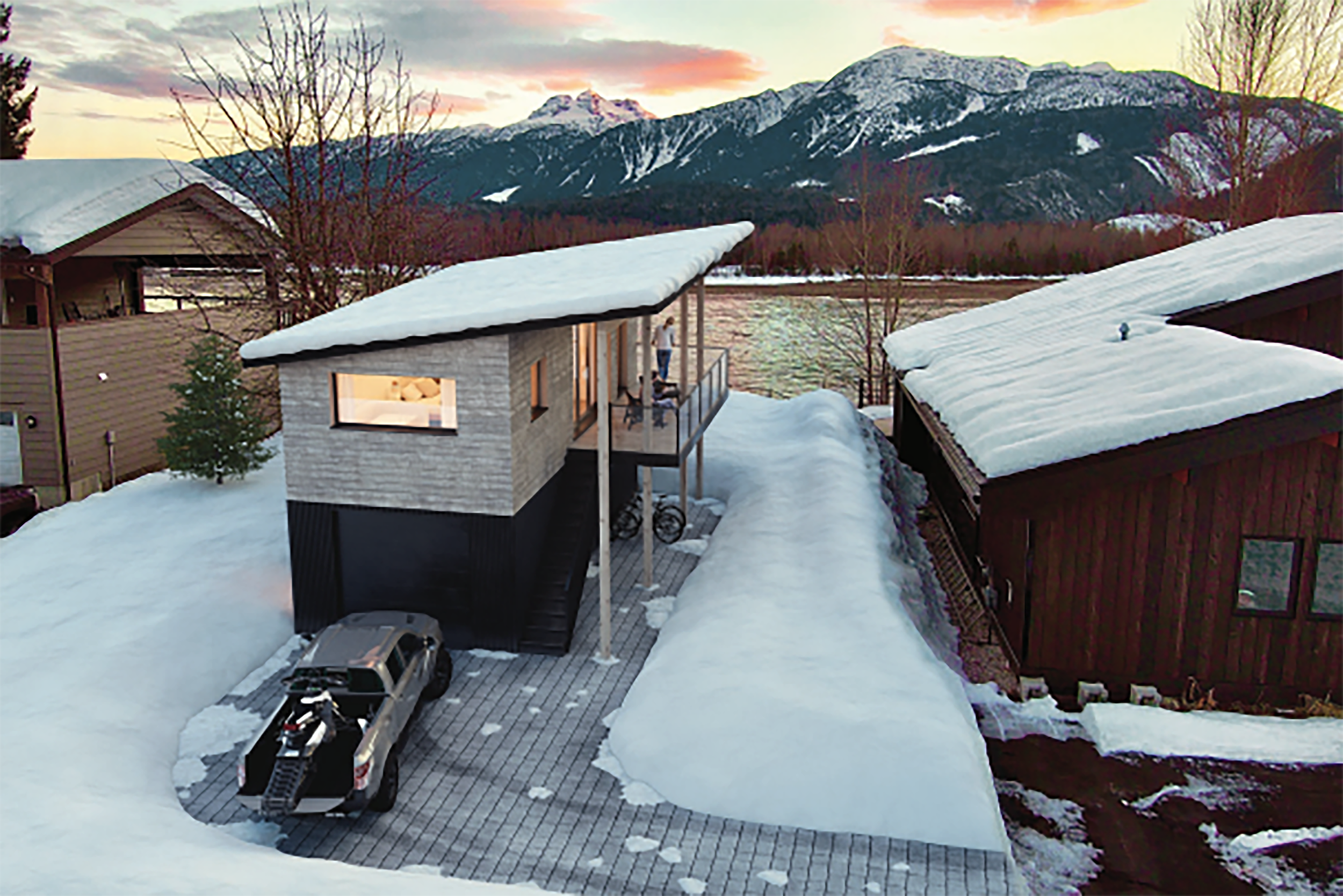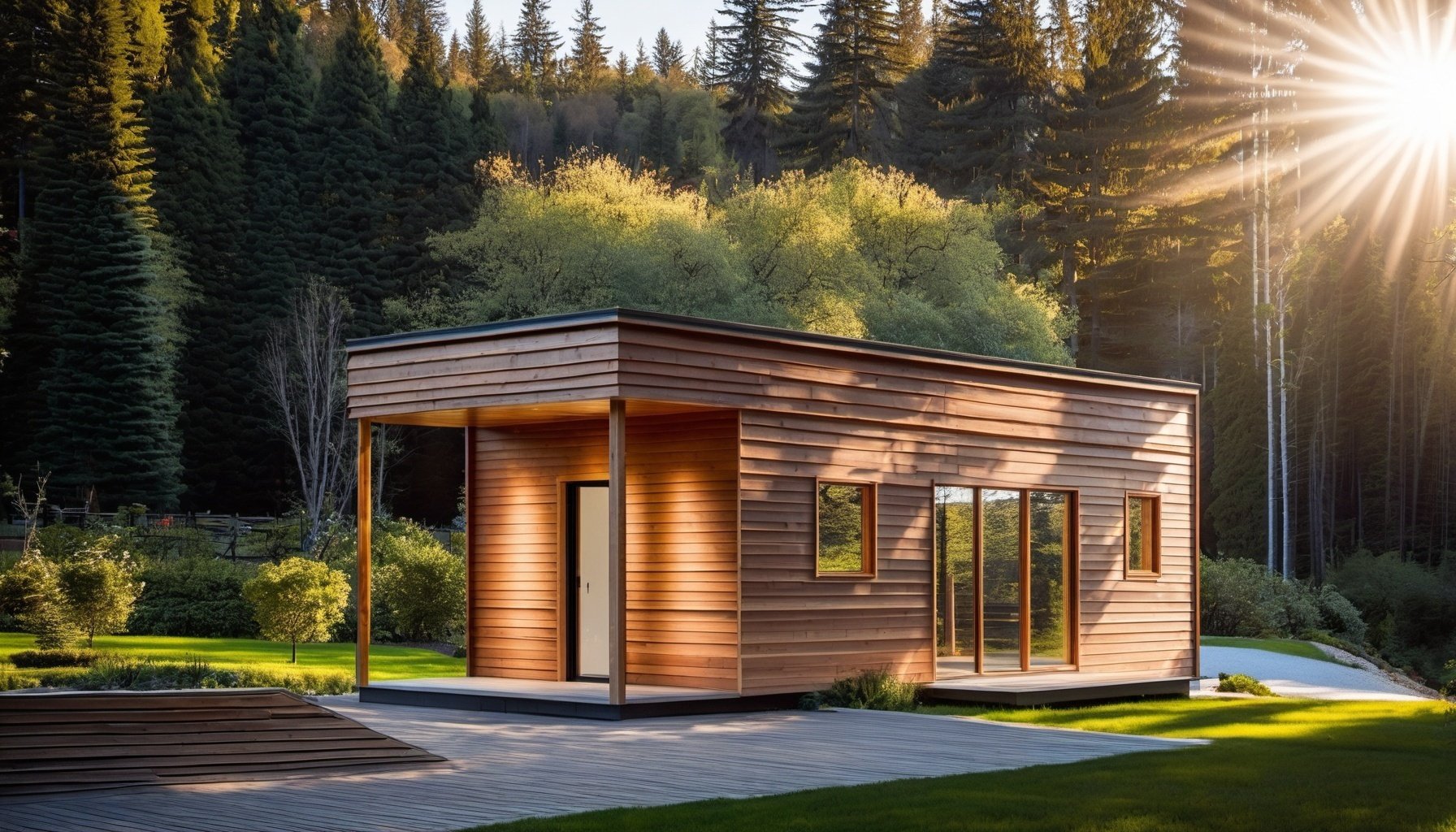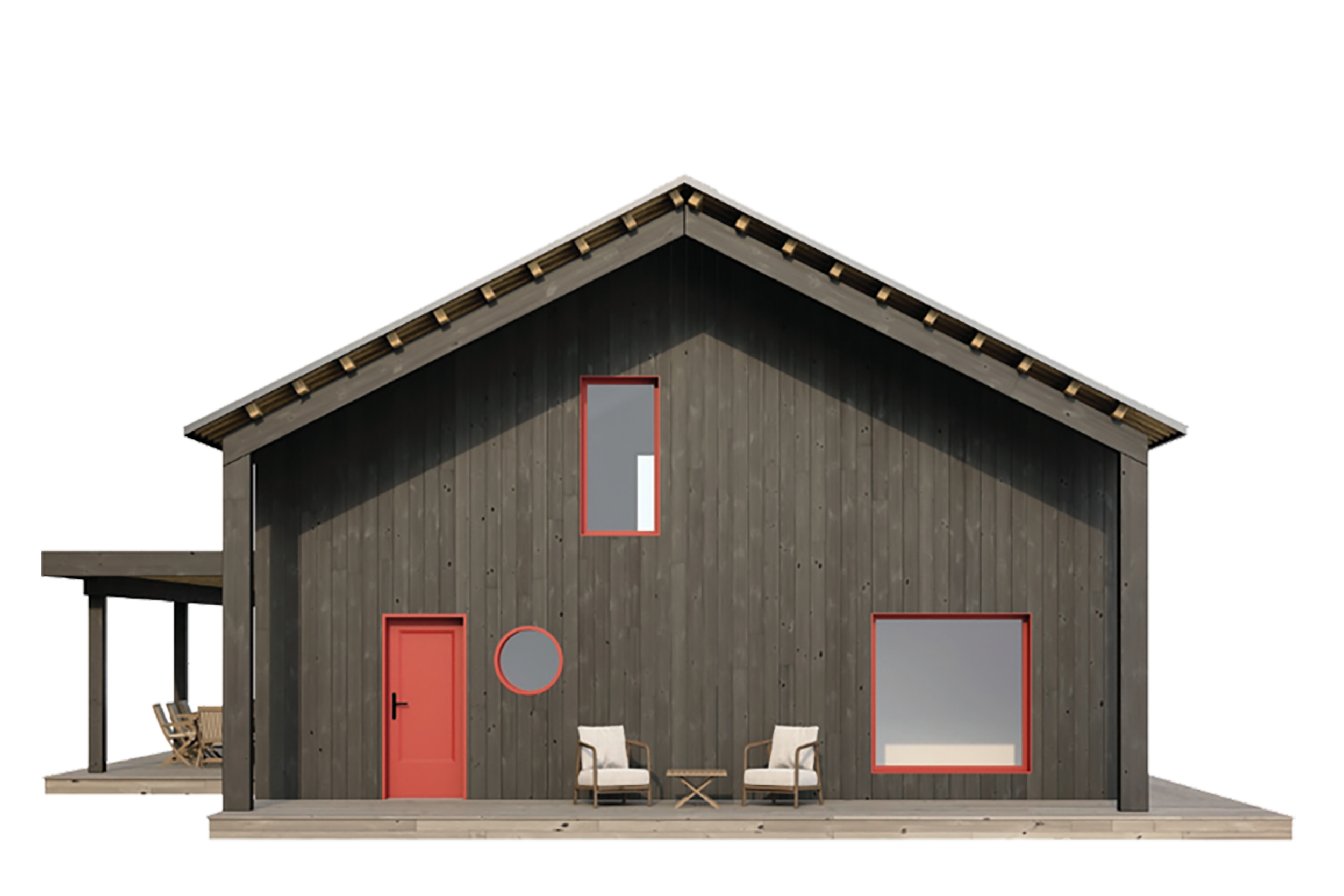
High quality, sustainable prefab homes on a fixed price
ADU’s & Family Homes
Carriage House models are <1000 sq. ft., and Hybrid House models are +1000 sq. ft. Explore our collection of predesigned accessory dwelling units and family homes.


-
We are so pleased with the functionality of our home we purchased in 2021. The exceptional air quality, the energy efficiency and resulting low utility bills make it a pleasure to live in! Our home is modern, bright and intelligently designed.
-Leah
-
If I were to do it again, I would go with Adaptive and find the budget for them to take on the entire project - just more care and pride in their work than I find elsewhere in residential construction.
-Nick
-
We are very pleased with the aesthetics interior and exterior. Very nice attention to details and great design overall. The fact that it is built to the highest standards to match the passive house building codes, make this house very efficient and cheaper to heat and cool throughout the year.
-Benoit
-
Since living in the home, we've seen a significance in its energy efficiency. There is no wasted space, and 1200 square feet is ample space for our family to play and laugh along with a wonderful 900 square foot wrap around deck cedar deck.
-Jessica

Built on values
Inspired by nature, health and human connection.
Our factory is located in the heart of Revelstoke, British Columbia. With a focus on sustainability we build every home to a minimum energy target of Net Zero Ready, delivered and installed anywhere in the Pacific NorthWest. Passive House principles, Low Embodied Carbon, Net Zero Ready certified and built for a fixed price.
Here’s how it works
Our process allows us to condense the typical home building process and work in parallel to design.

Let’s connect! This initial contact gives us an understanding of how we can align our offer with your needs. This step allows you to learn more about our process, and ask questions, while we establish a broad overview of your project.
In this phase, we sort through the details of your project, discuss the goals and determine feasibility. We will establish the desired design approach for your project (custom, customized predesign, or full pre-design), a timeline and price. *conceptual pricing on customized options. Fixed price construction contracts once design is complete
Having established your needs vs. wants, and the design approach you’re proceeding with. We will send a design proposal for you to authorize.
Upon acceptance of concept and budget we proceed to the design stage.
After the Prefabrication is completed and the foundation is verified for accuracy we place the modules and any panels onto the trucks for delivery. Our install crew then joins with the crane on-site in preparation for our ‘set day’. Most houses will go up in one day. Depending on the job the on-site finishing work can take anywhere from 2-6 weeks.
Every project we do is based on a fixed price. The design-budget-build process enables us to design and budget simultaneously and correct as needed. This ensures we meet the requirements of all parties.. This is one of the benefits of the prefabricated home process. We’re able to control more variables involved in building, so we can set a price and stick to it.
In this step, we present you a construction contract that includes scope of work and a fixed rate. Upon acceptance of this contract, we proceed to the home construction phase.
Every project we do is based on a fixed price. The design-budget-build process enables us to design and budget simultaneously and Once the Construction Proposal is authorized & the permit is issued, we build your home in volumes or panels or a mixture of both at our factory. We’re able to complete the home by up to 90% on the modules and 30% on the panelized components. . All modules are fully framed, insulated, the exterior finishes are completed, as are the electrical and plumbing, drywall and interior finishings.
While we build off-site the foundation can be completed simultaneously, this results in a shorter construction timeline, minimizes impact on the property, eliminates weather delays and diminishes wasted materials. Depending on complexity and size of the build, this part of the 6-8 weeks from our start date your home will be ready for delivery.
Once the Construction Proposal is authorized & the permit is issued, we build your home in volumes or panels or a mixture of both at our factory. We’re able to complete the home by up to 90% on the modules and 30% on the panelized components. . All modules are fully framed, insulated, the exterior finishes are completed, as are the electrical and plumbing, drywall and interior finishings.
Our work
Location: Revelstoke BC
Dwelling Size: 1250 SF
Bedrooms: 3+ (Studio/Bachelor)
Bathrooms: 2
Carport: 200 SF
Patio: 280 SF
Location: Revelstoke BC
Dwelling Size: 1250 SF
Bedrooms: 3+ (Studio/Bachelor)
Bathrooms: 2
Carport: 200 SF
Patio: 280 SF
Location: Saltspring Island, BC
Dwelling size: 1650 SF
Bedrooms: 3
Bathrooms: 2
Garage: 384 SF
Deck: 400 SF
Energy Standard: Net Zero Ready
Location: Revelstoke, BC
Dwelling size: 3400 SF
Bedrooms: 4
Bathrooms: 3
Garage: 420 SF
Deck: 600 SF
Energy Standard: Step Code 2















