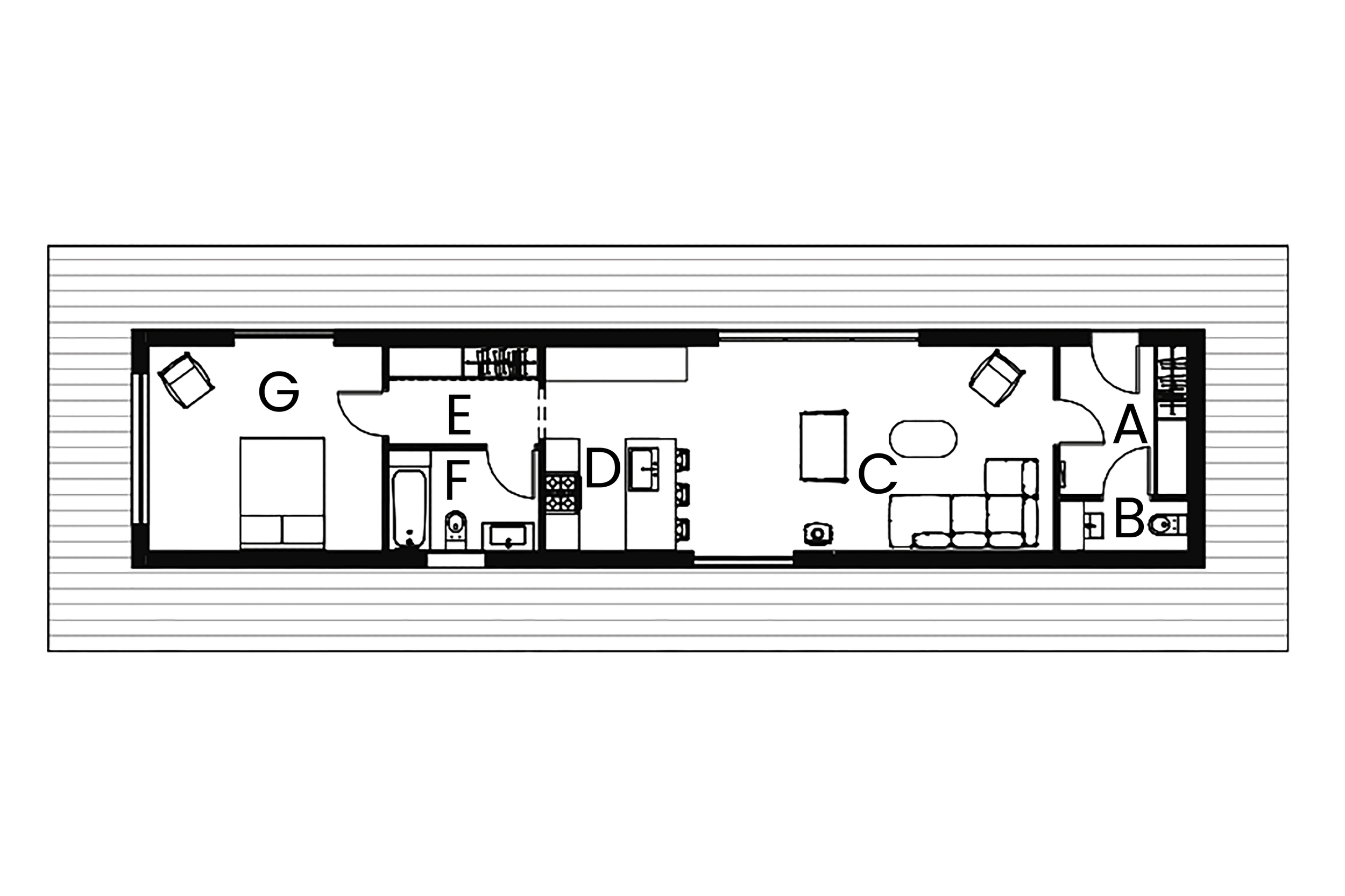Model B - One Bedroom
One-story design with a combined kitchen dining and living space, one master bedroom, walk-in-closet and ensuite.
Size
Building Footprint: 896 SF
Livable Area: 743 SF
Configuration
One bedroom
One and a half bathrooms
Ensuite
Energy Specs
A Net Zero Ready design
Passive house wall assemblies
High performance windows and doors
High quality membranes and tapes
Built to meet the high performance R-Value for each climate zone
One-story design with a combined kitchen dining and living space, one master bedroom, walk-in-closet and ensuite.
Size
Building Footprint: 896 SF
Livable Area: 743 SF
Configuration
One bedroom
One and a half bathrooms
Ensuite
Energy Specs
A Net Zero Ready design
Passive house wall assemblies
High performance windows and doors
High quality membranes and tapes
Built to meet the high performance R-Value for each climate zone
One-story design with a combined kitchen dining and living space, one master bedroom, walk-in-closet and ensuite.
Size
Building Footprint: 896 SF
Livable Area: 743 SF
Configuration
One bedroom
One and a half bathrooms
Ensuite
Energy Specs
A Net Zero Ready design
Passive house wall assemblies
High performance windows and doors
High quality membranes and tapes
Built to meet the high performance R-Value for each climate zone
Explore our home finishing options
Additional Information
Standard finishes included in the base price listed. Premium finishes cost extra
Foundation not included in price
Floorplan
Dimensions per room
A Entrance 68 SF B Powder 23 SF C Living 235 SF D Kitchen 138 SF E Walk-in 53 SF F Ensuite 54 SF G Bedroom 172 SF
A Entrance 8’ x 9’ B Powder 8’ x 3’ C Living 20’ x 12’ D Kitchen 11’ x 12’ E Walk-in 9’ x 6’ F Ensuite 9’ x 6’ G Bedroom 14’ x 12’






